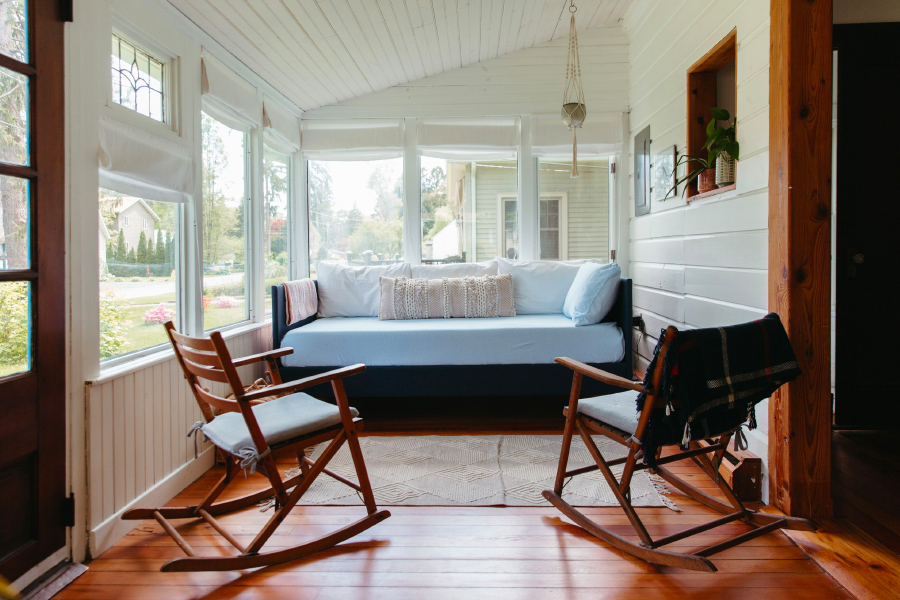A room addition is a very exciting project for most homeowners. It can add extra space to your home, create more privacy and provide additional functionality for your family. However, there are many things to consider when planning a new room addition, including the budget and the type of structure you want. Here are some quick tips to help you get started on planning your next room addition:
What is involved in the average room addition?
A room addition involves more than just putting up a few walls and adding on to your house. You will need to hire an architect or contractor to draw up plans and make sure everything meets local building codes. The contractor will also handle all of the actual construction work, including carpentry, plumbing, and electrical work.
If you want to add an additional bathroom or kitchenette, there are specific guidelines that must be met by local authorities before they issue a permit for the project.
Define your needs
Before you begin planning your room addition, it’s important to define what you need the space for. Will it be used as an office? A playroom? A guest bedroom? Knowing what purpose each new room will serve will help you determine how much square footage is necessary and which building materials you need to purchase.
Research available materials
The materials used in building an addition can vary greatly depending on the type of construction method and style being used by the contractor who builds it. For example, if you want to build a traditional-style home then you’ll probably want cedar shingles or shake siding on your roofing material choice; however, if you’re looking for a more modern look then metal panels might be more appropriate choices.
Find out what permits you’ll need
If you’re adding onto an existing structure, you’ll likely need a building permit from your local government agency before beginning any construction. If you’re building something new on an empty lot, the same would apply to getting approval from city hall before starting work on the foundation. Before you begin any construction, you need to make sure that you have the proper permits and licenses.
Measure twice, cut once
It’s important that everything is measured properly before cutting into any walls or floors so things fit together correctly when it comes time for installation of new walls, doors and windows.
Choosing financing options
An important step in planning a room addition is to choose the right financing option. You can finance the project yourself by using your savings or taking out a loan. Or you can hire a general contractor to do the work and pay him or her with a combination of cash, labor, and materials on your part.
Hire a contractor
You’ll need someone who has experience with additions and remodeling projects so that your project is done correctly the first time around.
If you are going to hire someone to do the work, you’ll want to find a contractor who specializes in room additions as opposed to just general construction work. A contractor who has experience building additions will be able to advise you on design details and provide an estimate for materials that includes everything necessary for completing the job.













